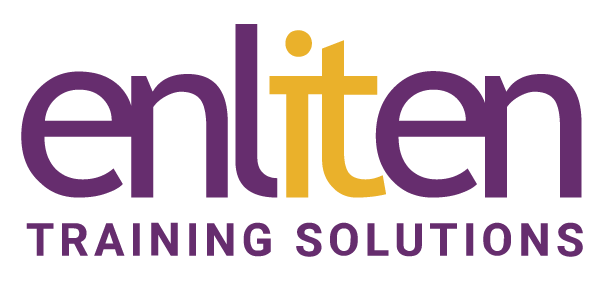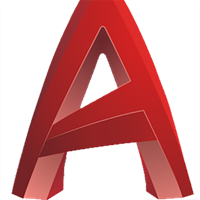AutoCAD is a general purpose Computer Aided Design and Drafting (CAD) program which can be used to create all kinds of line drawings. This AutoCAD Introduction course is designed to provide delegates with the basic AutoCAD commands and computer-aided-drafting concepts to draw, design, and draft. Emphasis is placed on efficient and accurate drawing techniques incorporating the features, commands, and techniques for creating, editing, and printing 2D production drawings.
What will you learn?
At the end of this AutoCAD Introduction course, delegates will be able to:
- Create, edit and print 2D drawings
- Navigate the AutoCAD user interface
- Use the fundamental features of AutoCAD
- Use the precision drafting tools in to develop accurate technical drawings
- Present drawings in a detailed and visually impressive manner
Audience?
New users of AutoCAD or AutoCAD LT such as engineers, architects, draftsmen, designers, advertisers, or anyone whose job depends on drawings or sketches to convey information or ideas.
Course Contents
Taking the AutoCAD Tour
- Navigating the Working Environment
- Working with Files
- Displaying Objects
Creating Basic Drawings
- Inputting Data
- Creating Basic Objects
- Using Object Snaps
- Using Polar Tracking and PolarSnap
- Using Object Snap Tracking
- Working with Units
Manipulating Objects
- Selecting Objects in the Drawing
- Changing an Object’s Position
- Creating New Objects from Existing Objects
- Changing the Angle of an Object’s Position
- Creating a Mirror Image of Existing Objects
- Creating Object Patterns
- Changing an Object’s Size
Drawing Organisation & Inquiry Commands
- Using Layers
- Changing Object Properties
- Matching Object Properties
- Using the Properties Palette
- Using Linetypes
- Using Inquiry Commands
Altering Objects
- Trimming & extending Objects to defined boundaries
- Creating parallel & offset geometry
- Joining objects
- Breaking an object into two objects
- Applying a Radius Corner to Two Objects
- Creating an angled corner between two objects
- Changing part of an object’s shape
Layouts & Viewports
- Using and creating Layouts
- Modifying layouts and using page setups
- Using Viewports
- Creating layout Viewports
- Working with layout Viewports
- Controlling object visibility in layout Viewports
Annotating the Drawing
- Creating Multiline Text
- Creating Single Line Text
- Using Text Styles
- Editing Text
Dimensioning
- Creating Dimensions
- Using Dimension Styles
- Editing Dimensions
- Using Multileaders
Hatching Objects
- Hatching Objects
- Editing Hatch Objects
Working with Reusable Content
- Using Blocks
- Working with DesignCenter
- Using Tool Palettes
Creating Additional Drawing Objects
- Working with Polylines
- Creating Splines
- Creating Ellipses
- Using Tables
Plotting Drawings
- Using page setups
- Working with plotter configuration files
- Creating & applying
- Plotting drawings
- Plot style tables
- Publishing drawings
Drawing Templates
- Creating and Using Drawing Templates
Course Materials
Enliten IT will provide each delegate with a workbook and other useful reference materials where applicable. These may be either paper based or in Adobe pdf format or a combination thereof.
“Iman was a great tutor and we all enjoyed the course.”
Guy, Brentwood School, Autocad Intro
Prerequisites
No prior knowledge of AutoCAD is assumed however drafting, design, or engineering experience is a plus.
Additional Information
Enliten IT reserves the right to modify course content and materials as required in the interests of continuous course improvement, at any time, without notification.
The suggested course duration is a guideline. Course topics and duration on the AutoCAD Introduction course may be modified by the instructor based upon the knowledge and skill level of the course participants.





